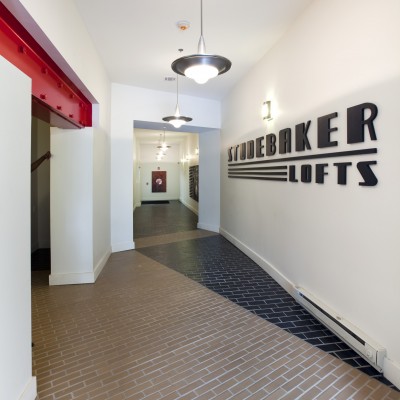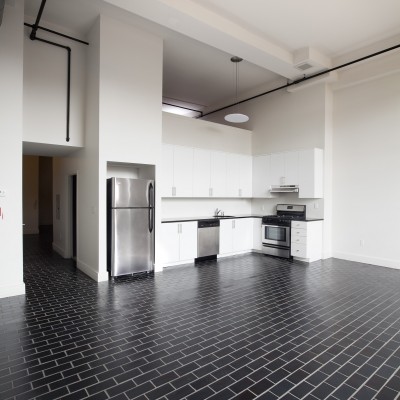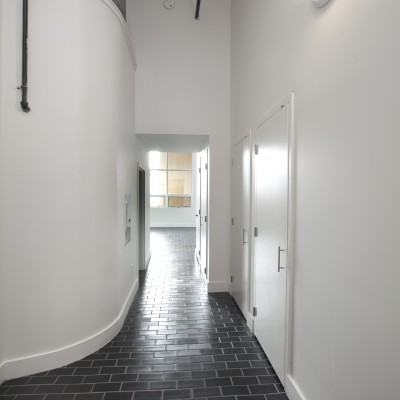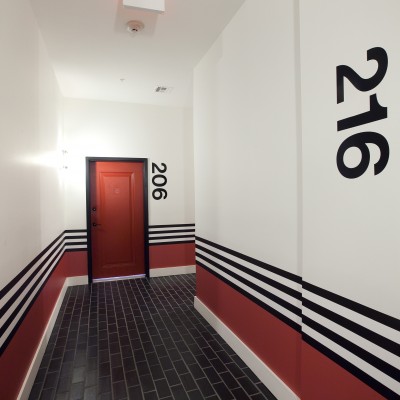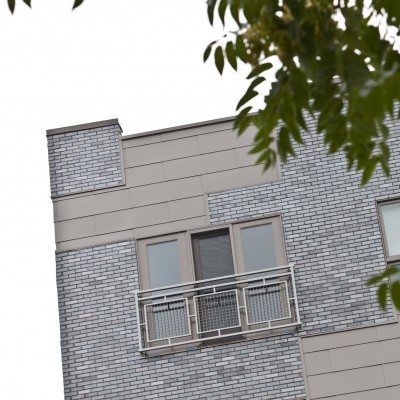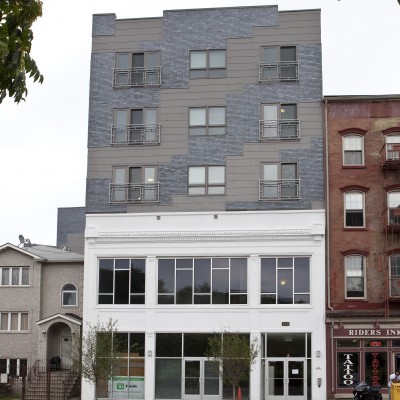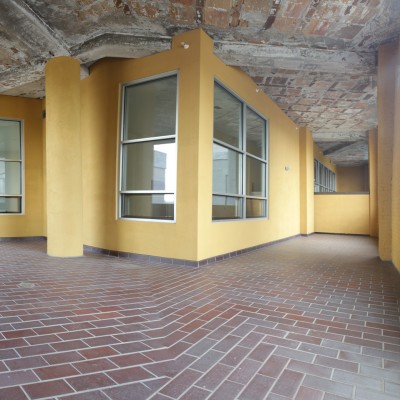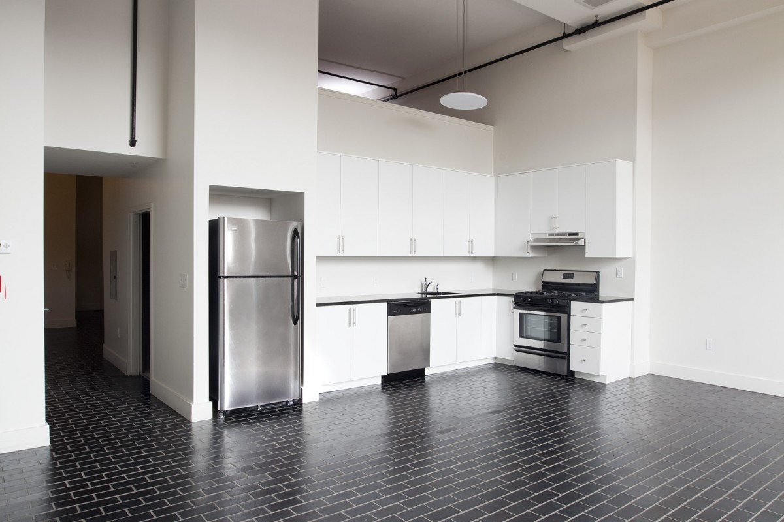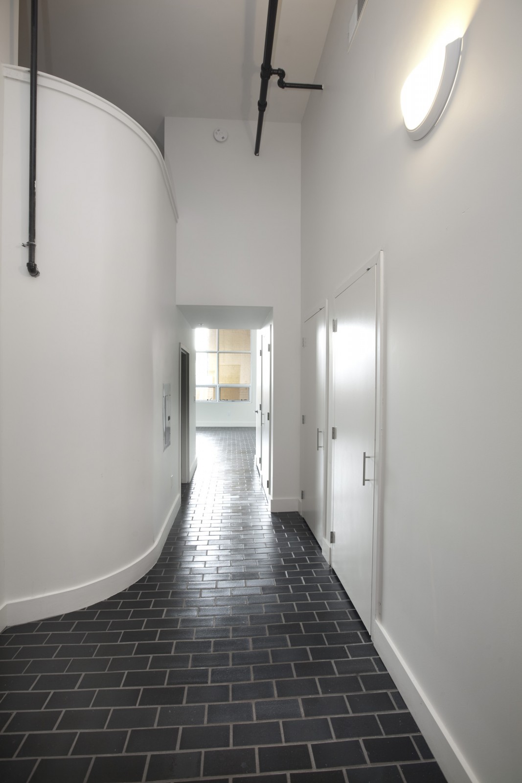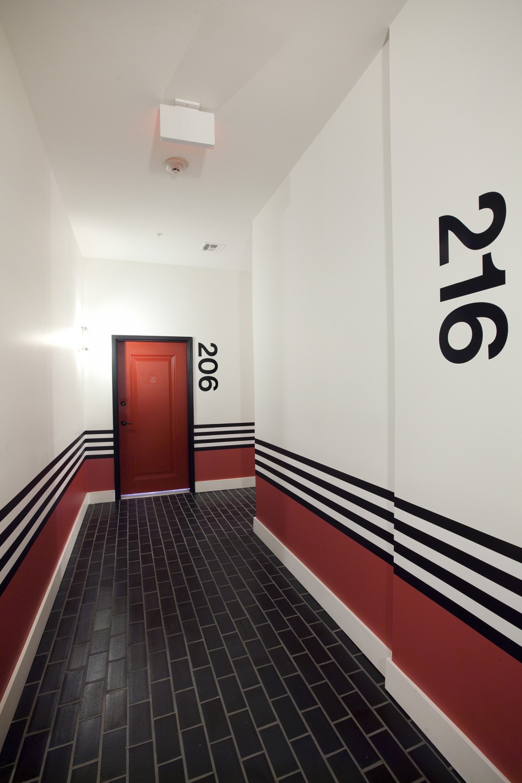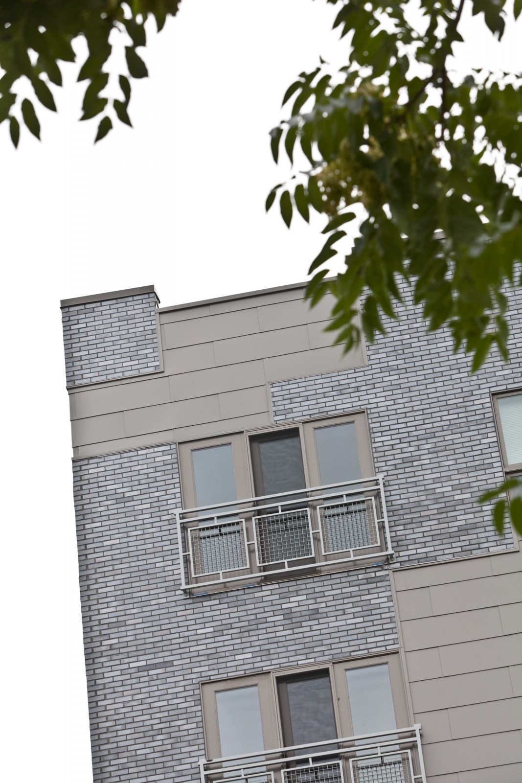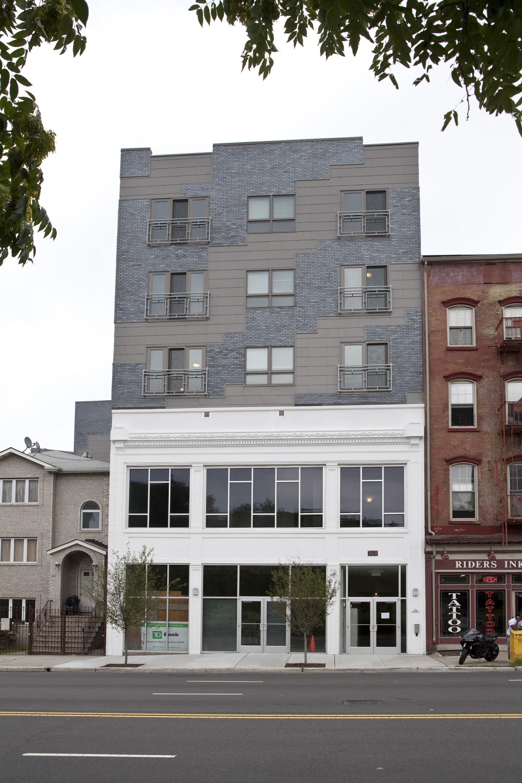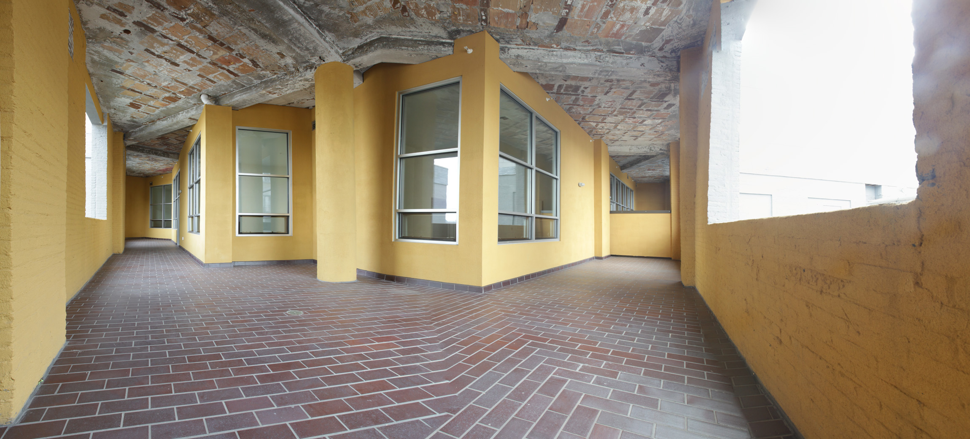Studebaker Lofts
Newark, NJ | 2011
Info
Adaptive re-use and addition to the historic Studebaker Showroom.
Pulling cues from the Studebaker brand name and design style, the Studebaker Lofts project included the adaptive reuse of the historic Studebaker showroom in downtown Newark, NJ. The project preserved the historic integrity of the building by restoring the terracotta façade on Broad Street while adding three additional stories above. The project includes a total of 68 affordable and market rate apartment units on all three levels and features loft units with 14ft high ceilings and feature private outdoor terraces. Inglese Architecture and Engineering provided all civil, architectural, structural, and MEP design services as well as construction administration services.
